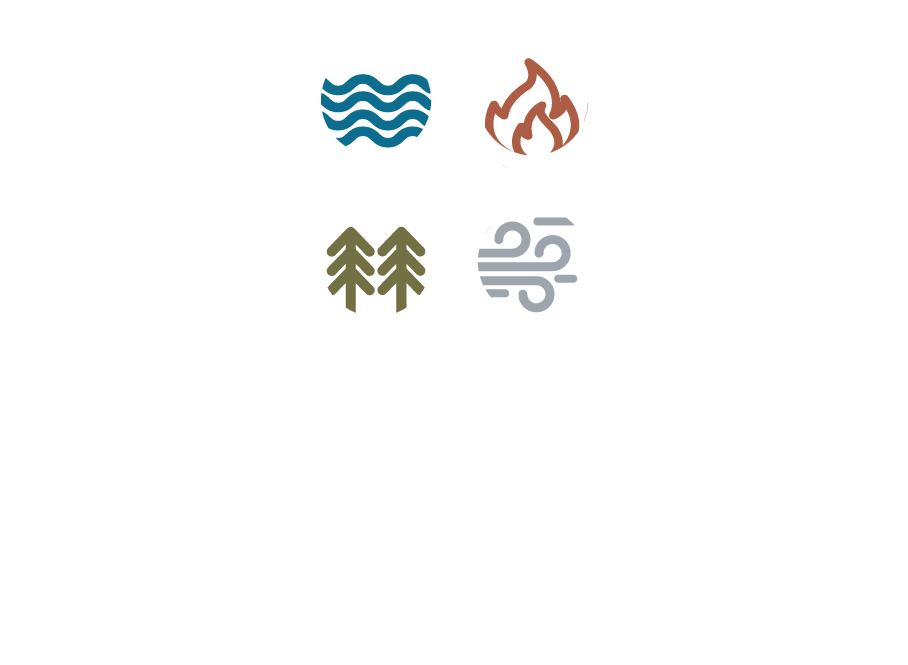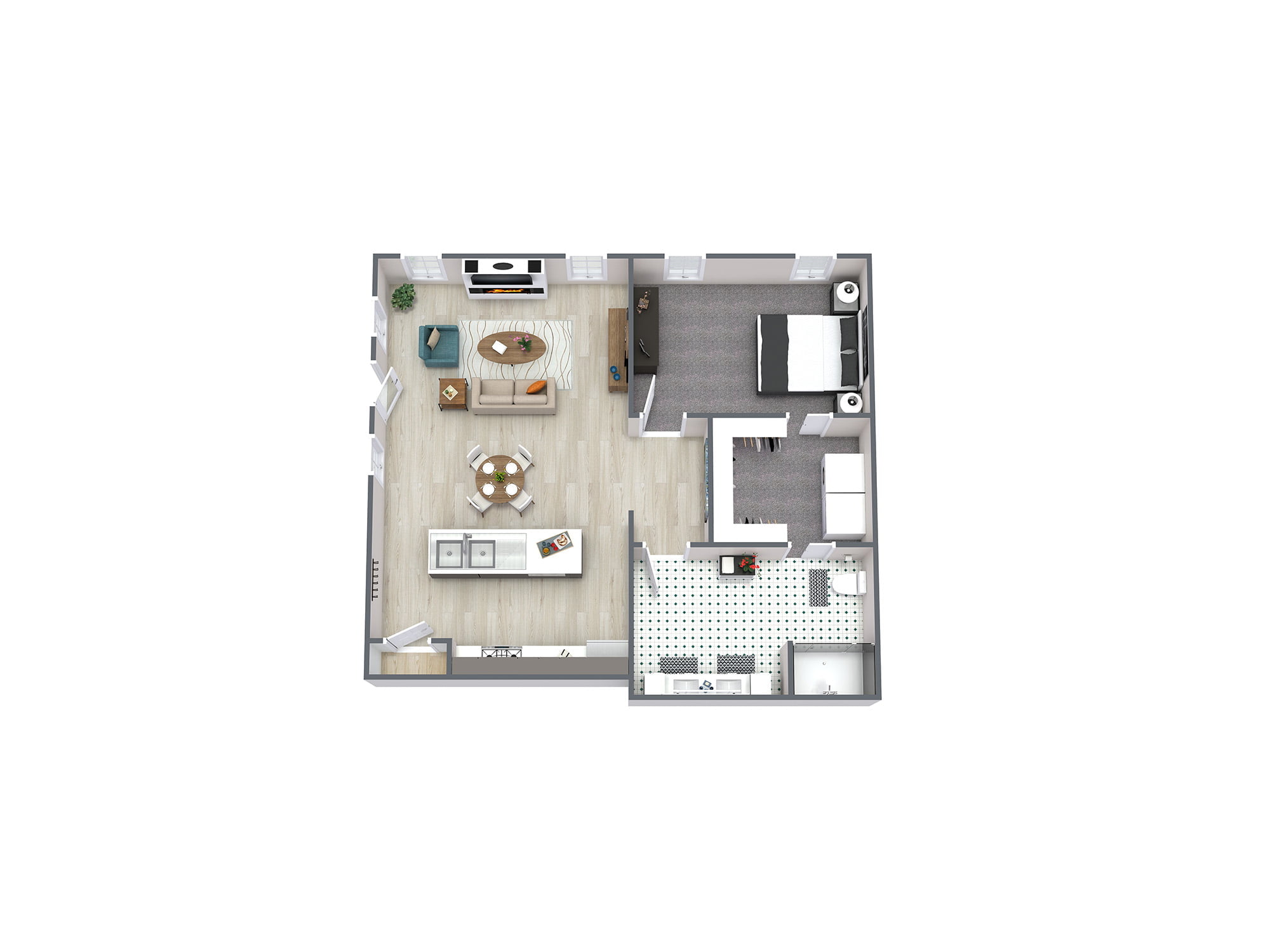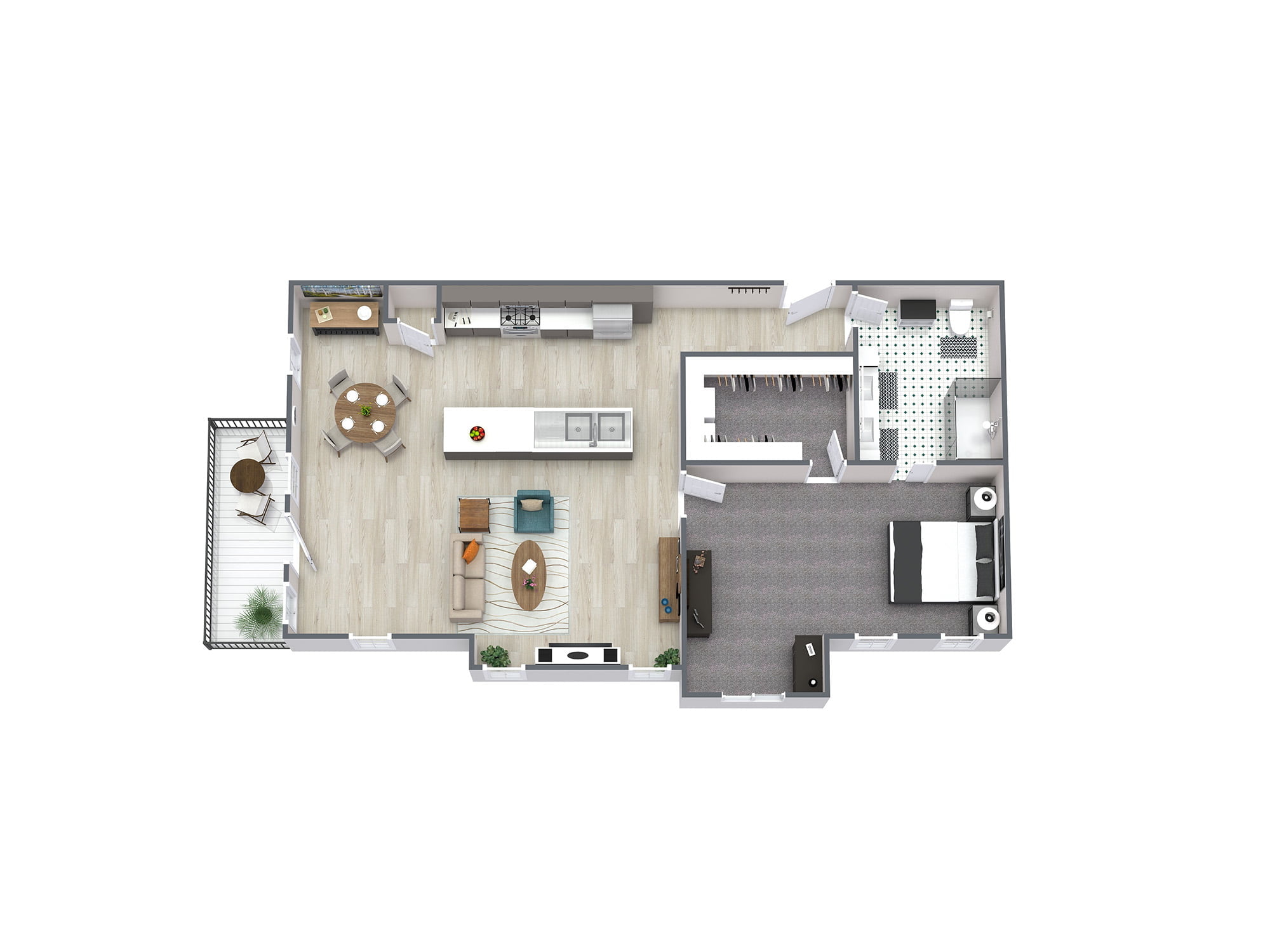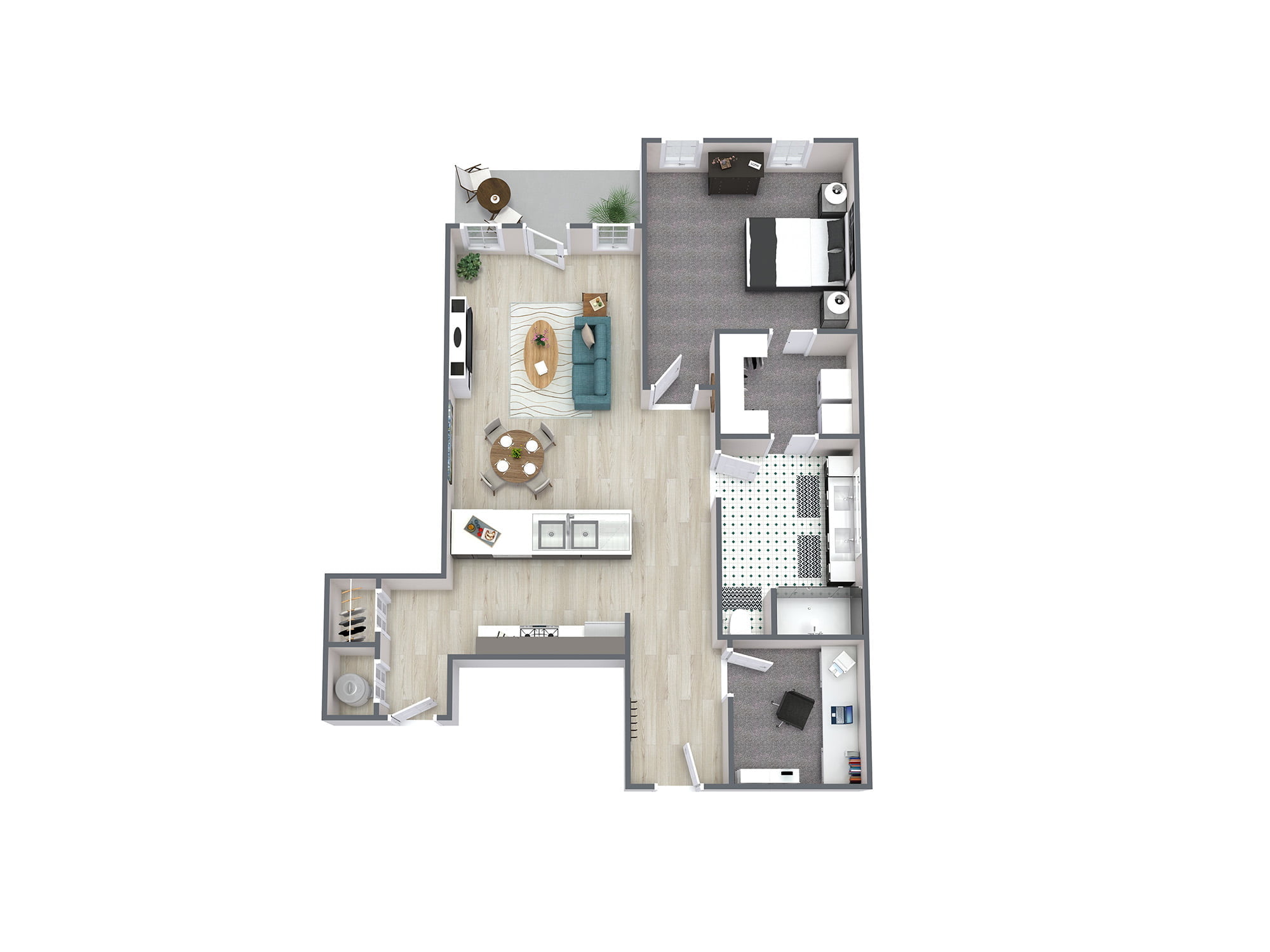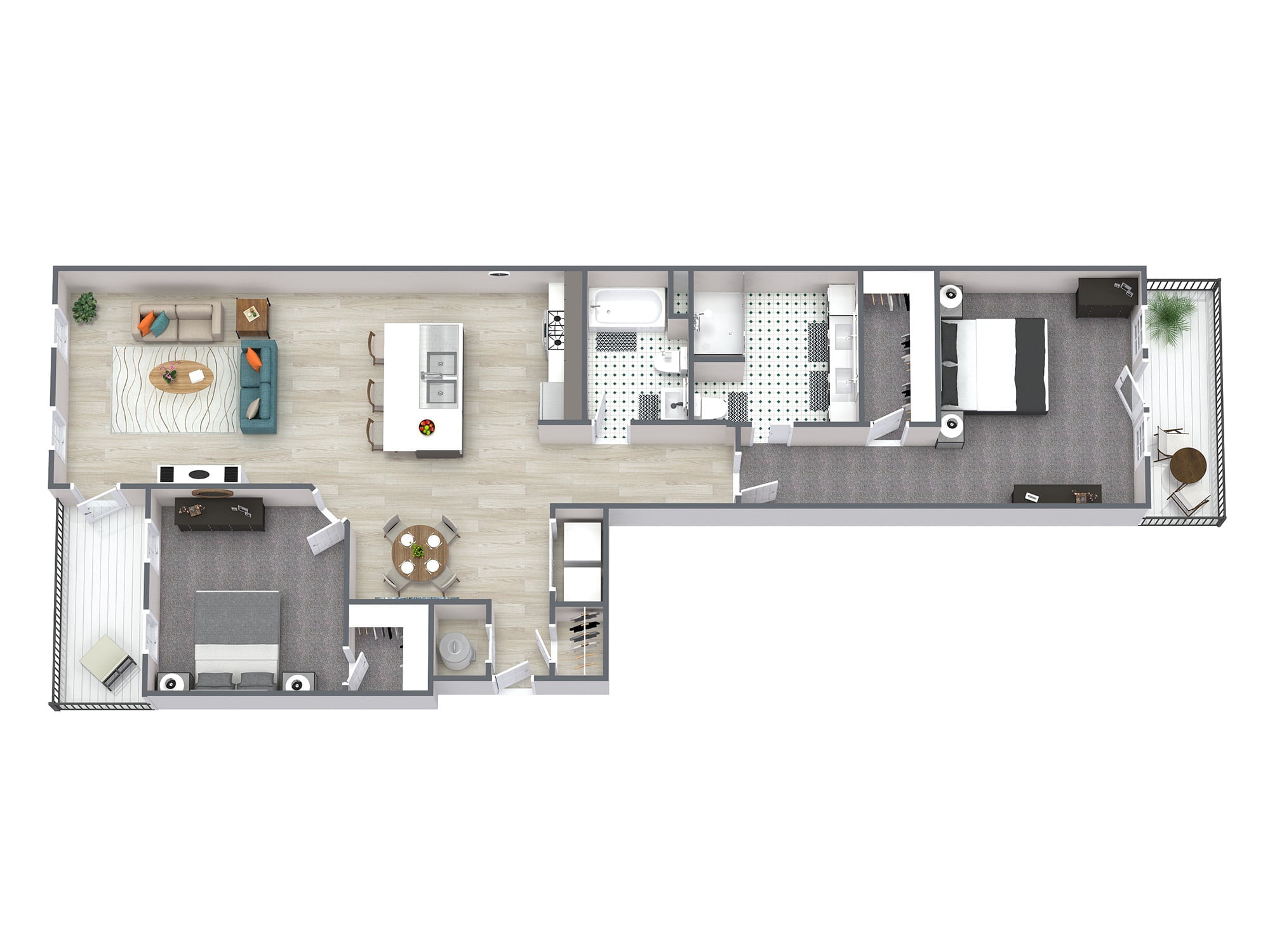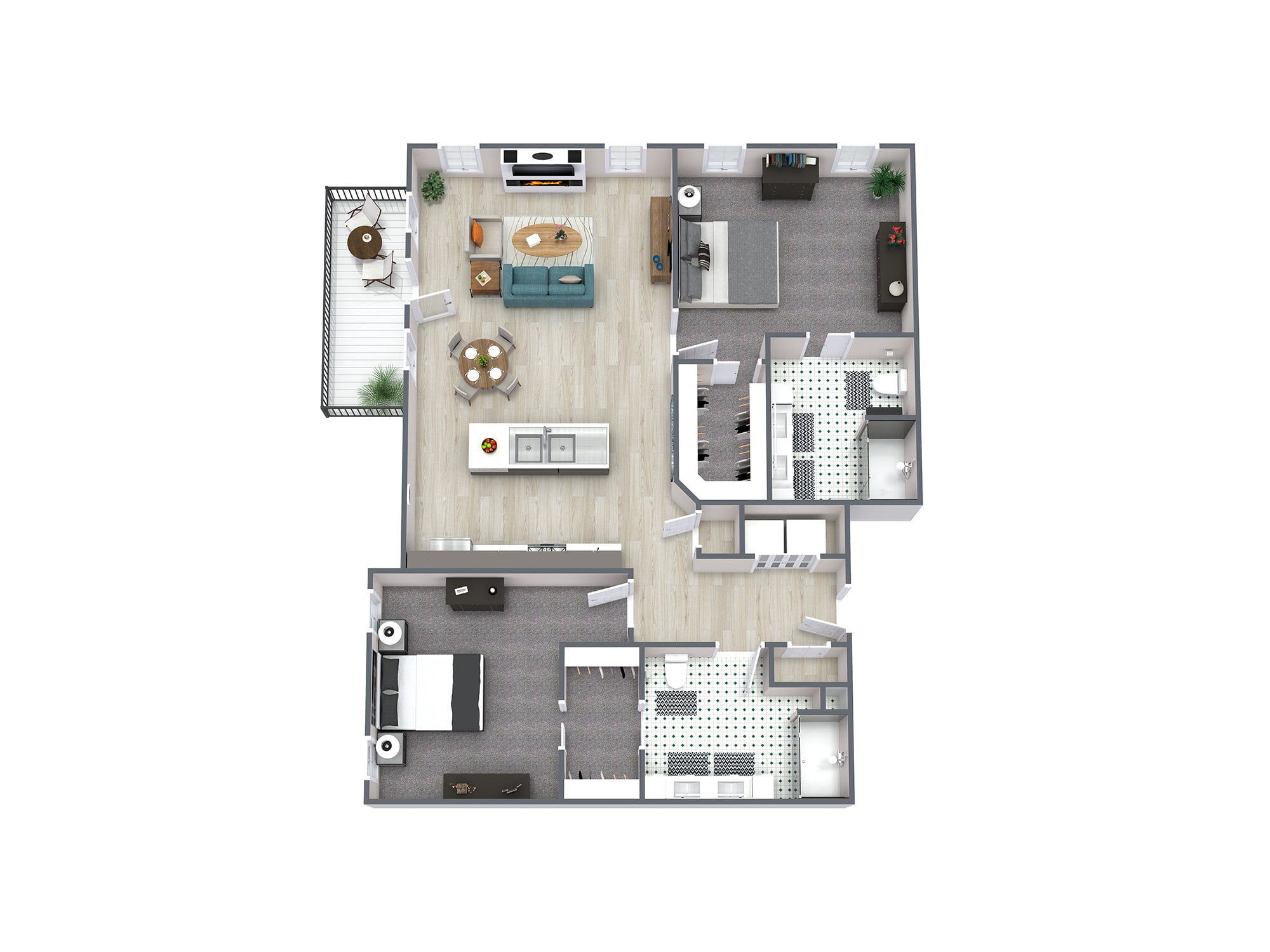Floor Plans
Home »
Our community offers six thoughtfully designed floor plans, ranging from 915 to 1,300 square feet, to suit a variety of lifestyles. Whether you’re looking for a spacious one-bedroom, a one-bedroom with a dedicated work-from-home space, or a two-bedroom layout for added room and flexibility, we have options to meet your needs. Each floor plan combines modern design with functionality, ensuring you have the perfect space to call home.
Click on Each Floor Plan for Pricing, Dimensions, and More Information.


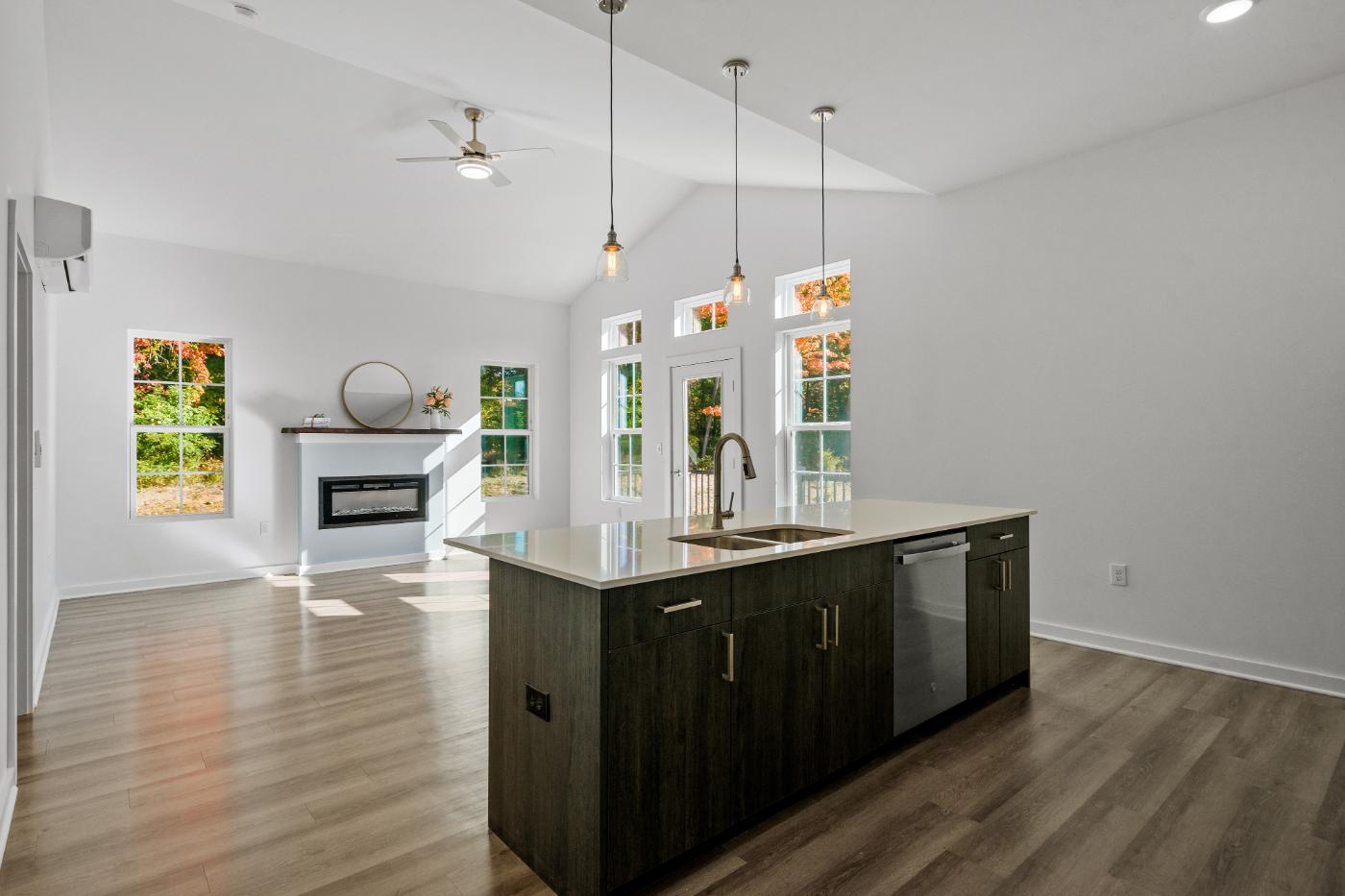
Live With The Elements
Fill out the form below to request more information.
